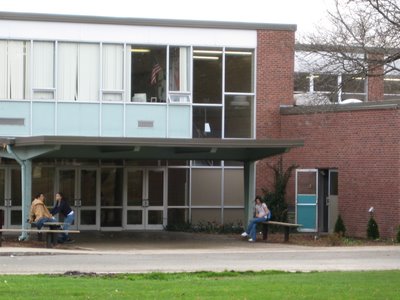
The main entrance to the building. Like the Middle School featured below, this entrance also features a cantilevered overhang, however this time it has a slight upward angle, to emphasize how it juts from the building.

The bus entrance to the building is located in the background, and in the foreground is the 1972 addition to the building.

Close-up on the bus entrace. The doors to the right open into Cafeteria 2. The turquoise color of the door panels was originally the same color as the brown and light blue panels, however those latter panels have faded or been repainted over time. The overhang on this entrance slightly echoes that of the main entrance, but has a more "industrial" feel to it with the bare steel framing.

Rear entrance into the stairwell of the 1972 addition.

This is the view from inside the stairwell I mentioned above. Again, the tile and chrome staircases are typical throughout the building.
 And last but not least, an image of the history corridor, located in the 1972 addition. It has a more streamlined and modern look than the rest of the building, but still is very similar.
And last but not least, an image of the history corridor, located in the 1972 addition. It has a more streamlined and modern look than the rest of the building, but still is very similar.
No comments:
Post a Comment